 Take a look at the dining room table you never use, the toys on the floor or maybe the pile of dishes in the sink. Clutter, for many people, can induce stress and is often the source when you can’t quite put a finger on what is bothering you. Understanding some basic principles of Feng Shui can help bring you and your home back into balance. A stress free home is not only important for every homeowner, but it is important to a potential buyer as well. A happy home is easier to sell.
Take a look at the dining room table you never use, the toys on the floor or maybe the pile of dishes in the sink. Clutter, for many people, can induce stress and is often the source when you can’t quite put a finger on what is bothering you. Understanding some basic principles of Feng Shui can help bring you and your home back into balance. A stress free home is not only important for every homeowner, but it is important to a potential buyer as well. A happy home is easier to sell.
Feng Shui Principles when Selling a Home
Chi is energy. Star Wars fans may identify more with the idea of The Force. The energy that binds the galaxy together is the chi that flows through us and our homes. When our chi is blocked, energy is zapped and we feel sad. Houses are no different than living beings when it comes to chi. When chi is constantly flowing through our homes – we feel good. That is why we often feel better after cleaning them. Clutter blocks chi, which is why we feel suffocated when it starts to build up.
Buyers pick up on positive and negative chi very quickly. When the energy is good, they immediately light up even if the house is not exactly a match. On the flip side, when the energy is bad, buyers either can’t wait to leave or start picking the house apart.
Home Selling Tips
If you are just trying to feel more at harmony with your home, sometimes a good cleaning is all you need. That cleaning also includes a certain level of decluttering. Everything on that dining room table needs to go to its proper home, papers need to be filed and everything lining the stairs needs to go to the second floor. If you are selling a home, it is time to take things to the next level. You have all seen the TV shows – it’s time to keep it, sell it, toss it or donate it. Don’t move things you don’t want and don’t shove them in the closet either.
Good Chi in Homes
When selling, living space needs to have good chi and closets do as well. Buyers want to open closets and feel like there is room. When a closet is disorganized and stuffed to the max – the buyer’s brain says “there is no room in here for my things.” Garages and cabinets need to be organized too. If you want to keep things, but know your house is overstuffed, renting self-storage space may help. You can often rent climate controlled space for just a few months until closing on a new home. You may not need a very large space and can cram things in to your heart’s content.
Giving a home space to breathe will help you do so as well. The positive chi will flow, which will not only make you feel good, but feel good to be home.

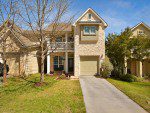 Under contract but accepting back-up offers, 1814 Village Oak Court in Austin’s trendy 78704 zip code offers an ideal balance of living in a suburban area while enjoying the convenience of an urban lifestyle.
Under contract but accepting back-up offers, 1814 Village Oak Court in Austin’s trendy 78704 zip code offers an ideal balance of living in a suburban area while enjoying the convenience of an urban lifestyle.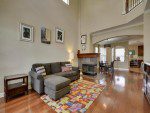 This South Lamar area beauty features a well-balanced floor plan, soaring ceiling in living area, 3-sided fireplace borders living and dining, bonus loft space upstairs perfect for home office, cherry wood floors, cherry cabinets, island kitchen w/ granite counters, masonry siding, 3-sided wood burning fireplace, crown molding, flagstone patio, fenced backyard and no home owner’s association.
This South Lamar area beauty features a well-balanced floor plan, soaring ceiling in living area, 3-sided fireplace borders living and dining, bonus loft space upstairs perfect for home office, cherry wood floors, cherry cabinets, island kitchen w/ granite counters, masonry siding, 3-sided wood burning fireplace, crown molding, flagstone patio, fenced backyard and no home owner’s association.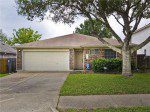 South Austin, single story home in the subdivision of
South Austin, single story home in the subdivision of 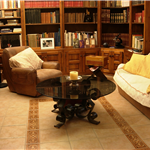 Where do you put a dining room table or large TV? The answers may seem obvious, but for potential real estate buyers – they often are not. In Austin’s current hot sellers market, owners are often moving on prior to selling their current home. Home owners move first because of a job transfer or owners can afford to buy without having to sell. Buying another home often leads to moving furniture, which often leads to an empty home.
Where do you put a dining room table or large TV? The answers may seem obvious, but for potential real estate buyers – they often are not. In Austin’s current hot sellers market, owners are often moving on prior to selling their current home. Home owners move first because of a job transfer or owners can afford to buy without having to sell. Buying another home often leads to moving furniture, which often leads to an empty home.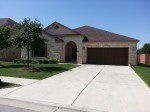 Single story South Austin home for sale located at 213 Camperdown Elm Drive in the subdivision of Oak at Twin Creeks. Home offers direct access to neighboring
Single story South Austin home for sale located at 213 Camperdown Elm Drive in the subdivision of Oak at Twin Creeks. Home offers direct access to neighboring 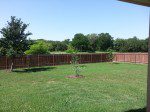 213 Camperdown Elm Drive Open House Saturday May 10th 11:00am – 2:00pm
213 Camperdown Elm Drive Open House Saturday May 10th 11:00am – 2:00pm