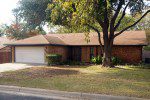 Northwest Central Location Open House Saturday March 3rd from 11:00 – 2:00
Northwest Central Location Open House Saturday March 3rd from 11:00 – 2:00
no images were found
5905 Paseo Del Toro is a Central Austin beauty which combines casual style with modern sophistication. Ideal floor plan w/master suite & additional bedroom on main level — perfect for office or guests. Large eat-in kitchen w/stainless appliances. Features: 2 Limestone stone fireplaces, built-ins, hardwood floors on first floor, crown molding, modern master bath w/ glass tile backsplash, glass cabinets in kitchen, wood blinds, ceiling fans in all rooms. HVAC (SEER <14), Water Heater, Roof, updated plus many more! Commuters Delight!
Directions: From Mopac, go West on 2222, Right on Dry Creek, Right on Paseo Del Toro. From 360, go East on 2222, Left on Dry Creek, Right on Paseo Del Toro. From Mesa, turn on Dry Creek and Left on Paseo Del Toro
5905 Paseo Del Toro Updates
- Composite roof (2006)
- HV/AC installed 2009 (SEER >14)
- New water heater installed 2011
- Gutters replaced (2008)
- Whirlpool Convention Oven Range 2009
5905 Paseo Del Toro House Improvements
- Updated master bathroom with glass tile, new cabinetry, his/her sinks and new hardware, cork floors & lighting
- Hardwood floors throughout lower living area and master
- Tile in kitchen and laundry
- Crown molding
- Stainless kitchen appliances
- Garage door and opener (2008)
- High-end carpet throughout upstairs
- Designer paint throughout
- Wood blinds
- Glass-faced cabinetry
- Ceiling fans in all rooms
- Large deck off back door
- Popcorn removed from all ceilings
- Updated upstairs bathroom with wainscoting
- Landscaping in front and back yard
- Leaded glass front door
- Updated lighting
5905 Paseo Del Toro Features
- Master bedroom downstairs
- Exceptional storage space
- Limestone fireplace in living room
- Limestone fireplace in master bedroom
- Low maintenance yard
- Second refrigerator space and built-in ironing board in laundry
- Large garage
- Insect extermination maintained by ABC Pest and Lawn
- Fully automated sprinkler system
- Security system
5905 Paseo Del Toro, Austin TX 78731 Neighborhood
- Exemplary elementary school
- Mature oaks & deer
- Great Location for commuters
- Minutes to downtown
- Minutes to lake, walking trails and dog parks
- Local restaurant within easy walking distance
- Minutes from grocers, cleaners, daycare centers and places of worship
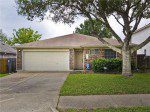 South Austin, single story home in the subdivision of Buckingham Estates features 3 bedrooms and 2 baths with MIL plan. 731 Minturn Lane is located Austin’s 78748 zip code near Southpark Meadows and Mary Moore Searight Park.
South Austin, single story home in the subdivision of Buckingham Estates features 3 bedrooms and 2 baths with MIL plan. 731 Minturn Lane is located Austin’s 78748 zip code near Southpark Meadows and Mary Moore Searight Park.
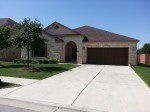 Single story South Austin home for sale located at 213 Camperdown Elm Drive in the subdivision of Oak at Twin Creeks. Home offers direct access to neighboring
Single story South Austin home for sale located at 213 Camperdown Elm Drive in the subdivision of Oak at Twin Creeks. Home offers direct access to neighboring 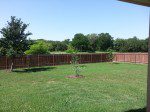 213 Camperdown Elm Drive Open House Saturday May 17th 12:00 – 3:00
213 Camperdown Elm Drive Open House Saturday May 17th 12:00 – 3:00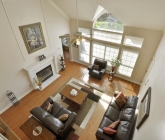
 Northwest Central Location Open House Saturday March 3rd from 11:00 – 2:00
Northwest Central Location Open House Saturday March 3rd from 11:00 – 2:00